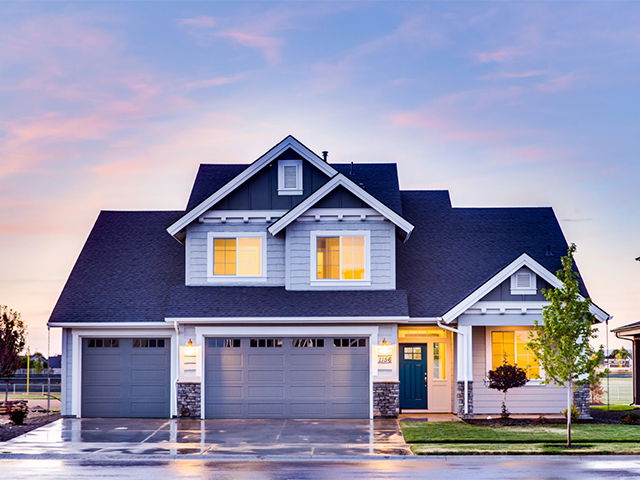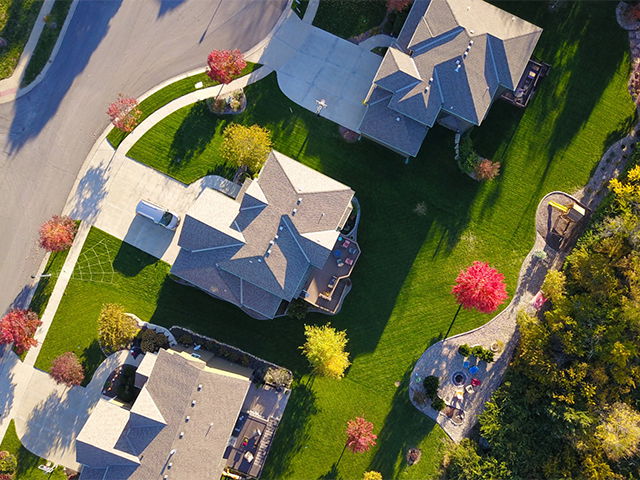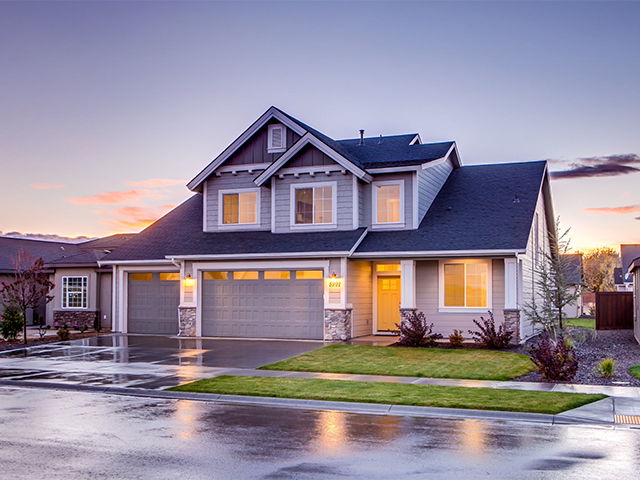Overview
-
Property Type
aDehcted, tr-eSy2o
-
Bedrooms
4 + 1
-
Bathrooms
4
-
Basement
termtpaAn + reanp eStEnc
-
Kitchen
1 + 1
-
Total Parking
2 (1 etDedhca Garage)
-
Lot Size
100x25 (Feet)
-
Taxes
$11,737.00 (2024)
-
Type
Freehold
Property description for 14 ostcDnera Avenue, Toronto, Woodbine-Lumsden, 4MC1Y6
Property History for 14 ostcDnera Avenue, Toronto, Woodbine-Lumsden, 4MC1Y6
This property has been sold 11 times before.
To view this property's sale price history please sign in or register
Estimated price
Local Real Estate Price Trends
Active listings
Average Selling Price of a aDehcted
May 2025
$374,414
Last 3 Months
$1,968,184
Last 12 Months
$2,544,606
May 2024
$450,111
Last 3 Months LY
$1,361,044
Last 12 Months LY
$2,204,979
Change
Change
Change
Historical Average Selling Price of a aDehcted in Woodbine-Lumsden
Average Selling Price
3 years ago
$3,818,157
Average Selling Price
5 years ago
$2,522,212
Average Selling Price
10 years ago
$958,601
Change
Change
Change
Number of aDehcted Sold
May 2025
9
Last 3 Months
16
Last 12 Months
8
May 2024
5
Last 3 Months LY
9
Last 12 Months LY
7
Change
Change
Change
How many days aDehcted takes to sell (DOM)
May 2025
11
Last 3 Months
13
Last 12 Months
17
May 2024
12
Last 3 Months LY
8
Last 12 Months LY
20
Change
Change
Change
Average Selling price
Inventory Graph
Mortgage Calculator
This data is for informational purposes only.
|
Mortgage Payment per month |
|
|
Principal Amount |
Interest |
|
Total Payable |
Amortization |
Closing Cost Calculator
This data is for informational purposes only.
* A down payment of less than 20% is permitted only for first-time home buyers purchasing their principal residence. The minimum down payment required is 5% for the portion of the purchase price up to $500,000, and 10% for the portion between $500,000 and $1,500,000. For properties priced over $1,500,000, a minimum down payment of 20% is required.





